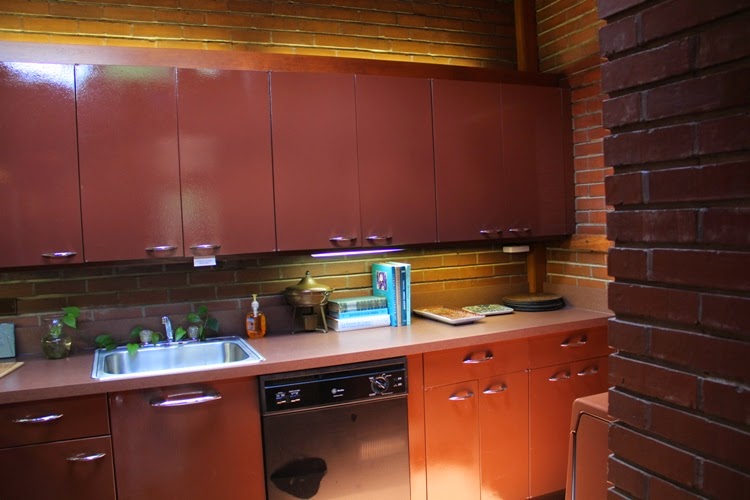This is the only Frank Lloyd Wright house in the State of Alabama. I took a tour of this amazing home today, and it was $8
well-spent. I have seen several houses
all over the United States designed by Frank Lloyd Wright (including an entire neighborhood of FLW houses in Oak Park, Illinois). As you
drive up this street, it is very clear which house was the design of Mr.
Wright. The street this house is on is
tree-lined with old Alabama homes that are meticulously manicured. The Wright house sticks out like a sore thumb
(in a good way). I loved seeing all the
original furniture and how the City of Florence did an amazing renovation on
the home, keeping all the original features of the design.
The tour guide told us of how Mrs. Rosenbaum did not like
the chairs that Mr. Wright designed. So,
she had new ones created to replace some of those he designed (GASP!). After Mrs. Rosenbaum’s passing, her son sold
one of the original FLW chairs for $35,000.
Several of the other chairs were given by Mrs. Rosenbaum to her maid –
nobody knows what became of those chairs.
So, in the house, there are still several FLW chairs, but the others are
the new ones that Mrs. Rosenbaum purchased; they look similar but she felt they were more comfortable.
Before Mrs. Rosenbaum passed away, she would come and sit
in the house when tours went through and tell stories about the house. I only wish that I had been on one of those
tours. It must have been amazing to live
your life and raise your family in such an incredible home.
Again, WELL worth the $8 to see the home! The tour guy was fantastic. http://www.wrightinalabama.com/
Rosenbaum family
The hallway from the front door into the living room. Notice the recessed lighting - typical of FLW. Recessed lighting was all over the house.
Beautiful living room. The 2 aqua chairs on the right are original designs by FLW. The 2 chars on the left where ones that Mrs. Rosenbaum had made because she didn't care for FLW's designs.
The living room leads into the dining area and a very, very small kitchen.
Original FLW chair.
I love these typical FLW windows. Ceiling to floor so that the outside comes inside!
Original FLW chair.
This was the 4 boys' room, with double bunk beds. This area was an addition designed by FLW after the couple had kids.
The boys' room
Original kitchen - very, very small.
One of the bedrooms.
Bedroom
Bathroom. Notice the wooden towel racks - very nice.
When the addition was added, Mrs. Rosenbaum got a much bigger kitchen. Those cabinets are all metal. Orignially, the cabinets were white. But, Mrs. Rosenbaum bought a brown stove she really liked, so they were painted to match it.
Mrs. Rosenbaum's new stove!
Front of the home.
The back yard. The home sits on a corner on a very large lot. Before all that foliage was there, there was a nice view of a little river.
This is a regular Alabama neighborhood. These 2 houses are across the street.
VERY generous of Mrs. Rosenbaum to donate this home to the City.
(Click on play button to play video.)
The Rosenbaum house was built for newlyweds Stanley and
Mildred Rosenbaum of Florence, Alabama, in 1939. The house is the only
structure designed by Frank Lloyd Wright in the state of Alabama, and the only
such house in the southeast that is open to the public. The house originally contained 1,540 square
feet, but when the Rosenbaum household grew to include four sons, Mr. Wright designed
an addition. In 1948, 1,084 square feet was added, containing a larger work
space (kitchen), a guest bedroom, storage space and a dormitory for the boys.
The Rosenbaums were the sole owners and occupants of the
house until 1999, when it was purchased by the City of Florence, Alabama. The
house had reached a critical stage, due to delayed maintenance, and years of
leaking roofs had damaged the joists, ceilings, walls and exterior trim.
Termites had also taken their toll and cored many of the walls.
The City developed a plan to save the house, using a
capital improvements account funded by a one-cent sales tax. Dozens of
volunteers and professionals contributed to the restoration and without this
major effort the house might have been lost. This treasure, meticulously preserved, is now
a museum, open to the public for this City and the world.








.jpg)












.jpg)
.jpg)




